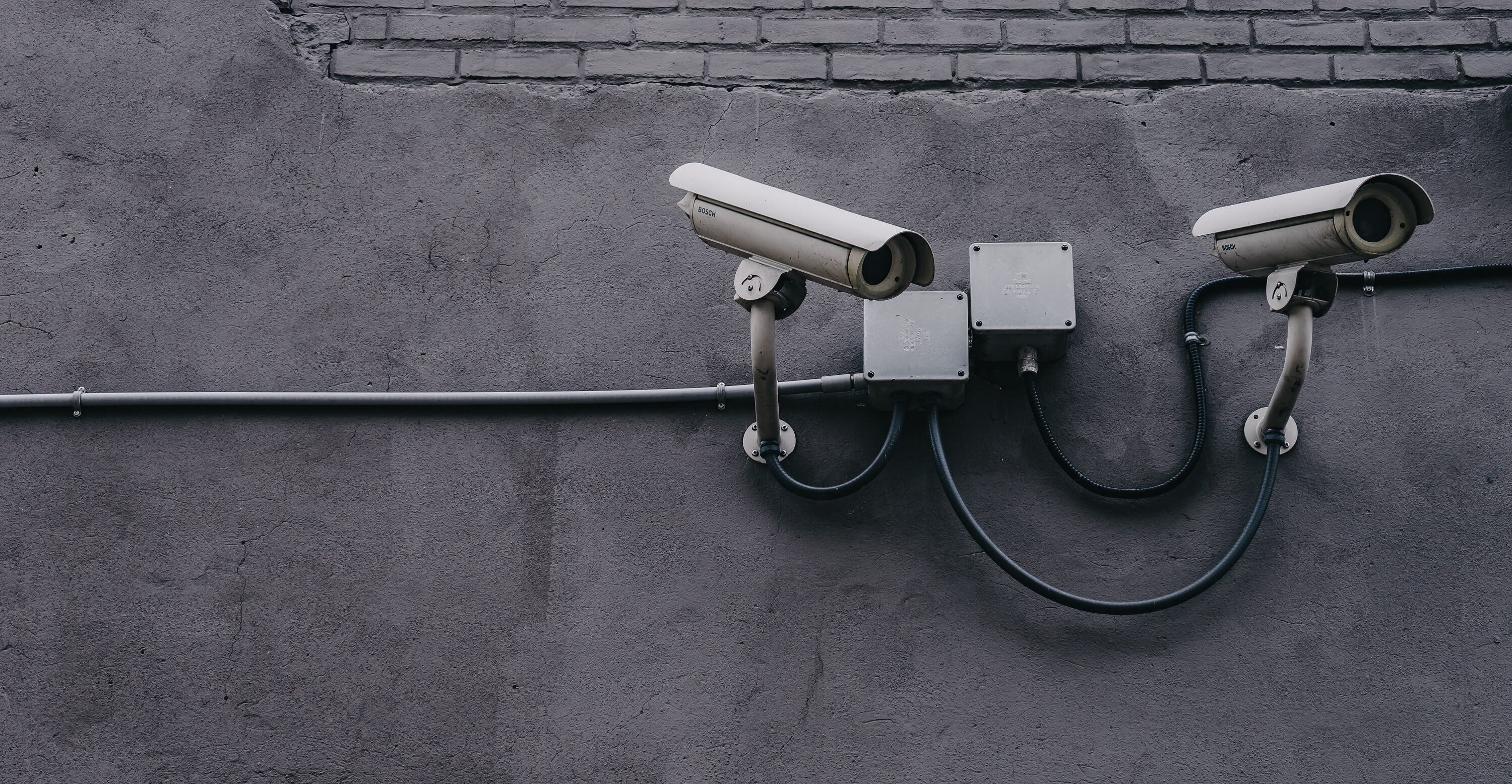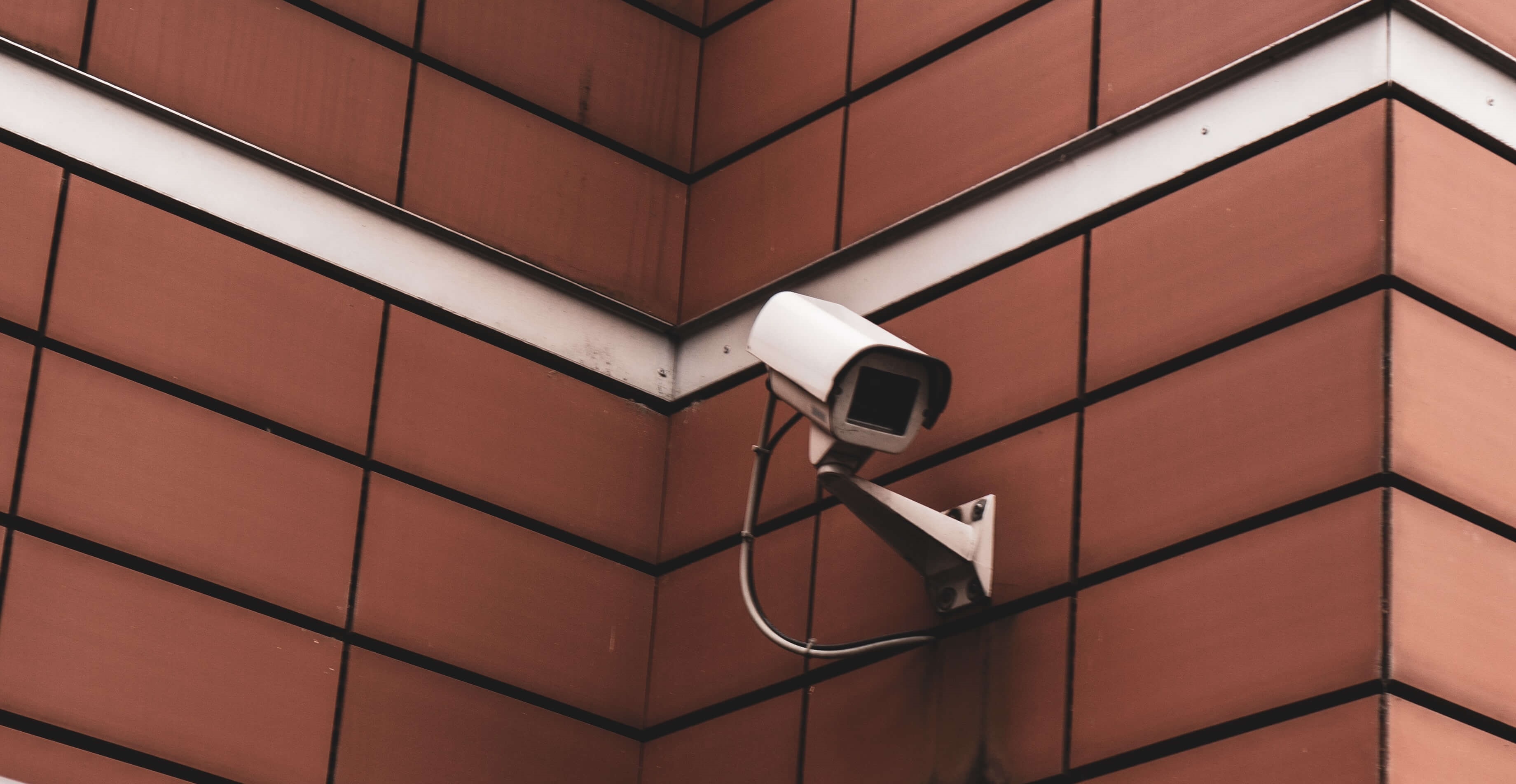Overview
- Updated On:
- Jan 05,2023
- Category
- Build or Renovate
- Sub Category
- Home Builder
- Budget
- ₹ 70.0 Lakhs
Description
North facing building constructed in 40 by 60 land adjacent to AECS Layout on Lakshminarayana Pura Main Road surrounded by many commercial establishments.
For the well-being and happiness of the residents, this east-facing house is thoughtfully crafted as per Vaastu rules. Designed to welcome fresh air and sunlight, this residential house has a basement for parking, ground floor with a 2 BHK house, 1st floor with a 3 BHK house, and 2nd floor with 2 BHK Penthouse.
On the ground floor, there is a Living Room, Dining Room, a Kitchen with a utility area, 2 Bedroom, 2 Bathrooms(1 attached and 1 common), and 1 Puja Cabinet.
On the first floor, there is a Living Room, 3 Bedrooms, 3 Bathrooms(2 attached and 1 common), a Sit-Out Area, and a Puja Cabinet.
On the second floor, there is a hall, 1 Kitchen, 2 Bedroom, 2 Bathrooms(1 attached,1 common), 1 Puja Cabinet, a Sit-Out Area, and an Open Terrace to carry out small parties
Furthermore, the house is decorated with marble, vitrified, and carbonite tiles to enhance the look of this abode.
Details of Materials & Brands Used
For the construction of this project below world class materials have been used
Concretes were acquired from Ambuja Cement
Masonry were acquired from Ambuja Cement
Stone materials were acquired from Jay-Cr Stone Mining & Overseas Pvt. Ltd
Steel materials were acquired from Mesco Steel
Aluminum materials were acquired from Vedanta Aluminum
Wood materials were acquired from Sri Ram and Company
Ceramics materials were acquired from Kajaria Ceramics Ltd.
Glass materials were acquired from Hindustan National Glass and Industries Limited
Plastic materials were acquired from Nilkamal Ltd








